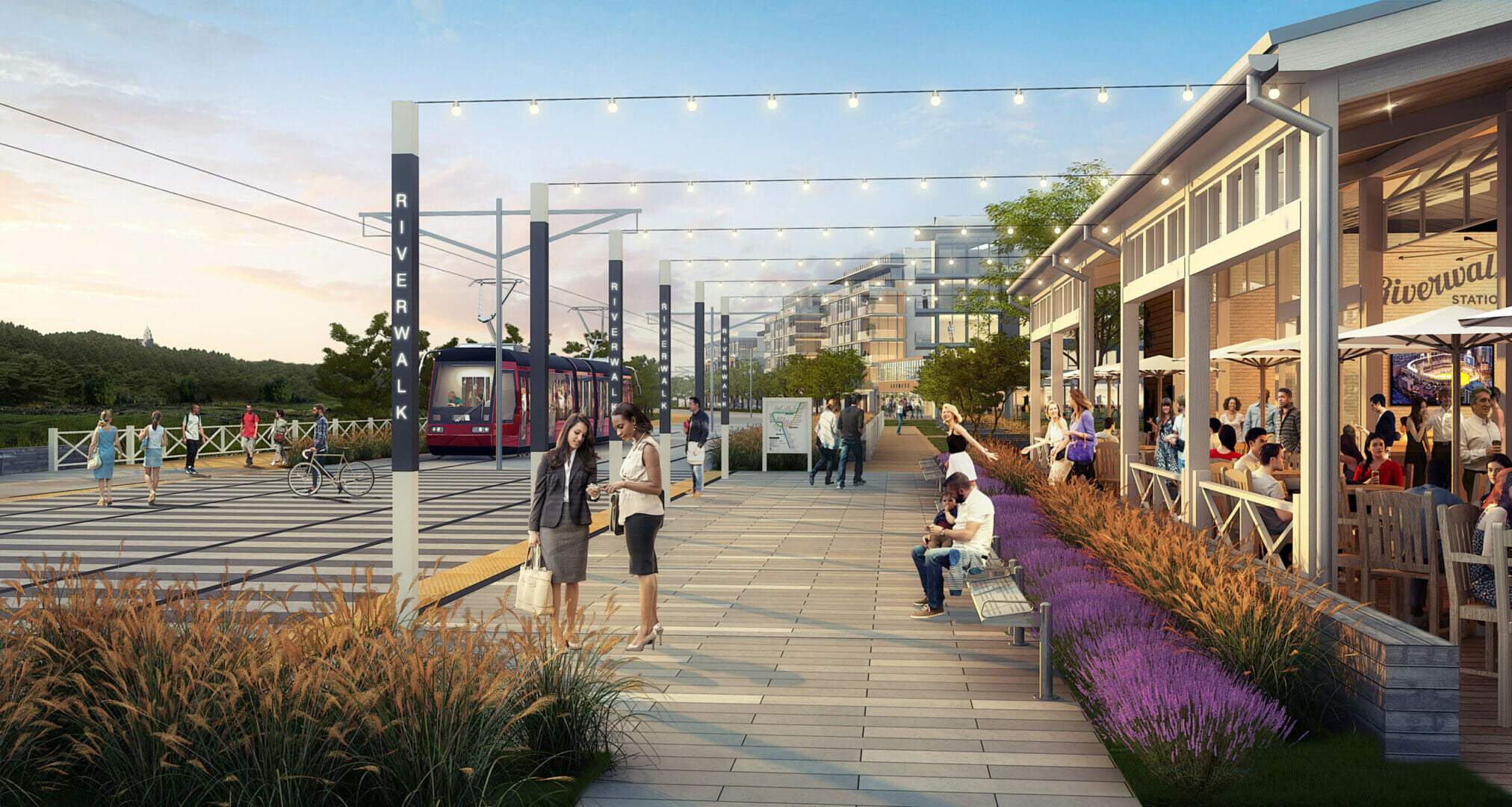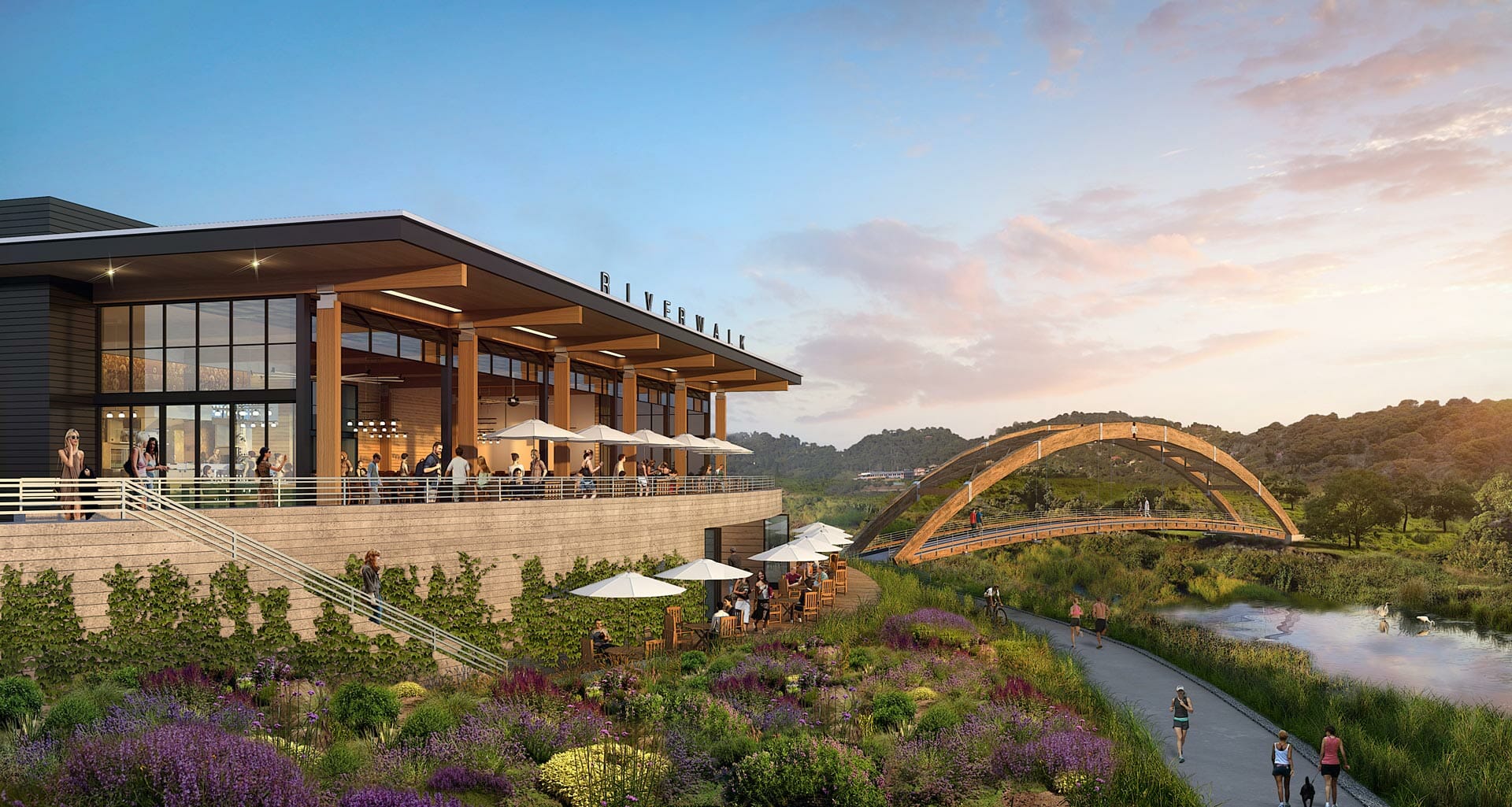By Delle Willett
Mission Valley News
Schmidt Design Group Inc. (SDG), a San Diego-based landscape architecture and planning firm, is designing the future of Mission Valley — from SDCCU Stadium to the outflow of the San Diego River.
Over the last century, the once-rural Mission Valley has undergone expansive development and urbanization with little regard for the San Diego River. But a renaissance has begun.
SDG is collaborating with developer Hines and team members, Project Design Consultants, and MVE Architects, to develop Riverwalk San Diego, a 200-acre, master-planned walkable community in the heart of Mission Valley.
This project is a significant contributor in reaching the recently updated Community Plan’s call for 28,000 new residential units while introducing nearly 100-acres of parks and open space.
With both the San Diego River and the MTS trolley traversing through the center of the project, this transit-oriented development will replace an existing 27-hole golf course with an urban hub consisting of approximately 4,000 multi-family residential units, a mixed-use development, a new trolley station, two civic plazas, and significant commercial office space.
The heart of the project is a new 80-acre regional river park that will feature passive recreational amenities such as walking and hiking trails, observation decks, interpretive education, and a significant expansion of the San Diego River Trail.
Woven throughout are multi-purpose fields, playgrounds, dog parks, flexible turf areas, children’s exploratory play, and a recreation center.
Several neighborhood parks and open-space corridors will offer a civic plaza, children’s play, dog parks, open play, overlooks, and more. A linear park will connect Friars Road to the San Diego River and a proposed regional park south of the river. Two civic plazas are also planned.
As subconsultants to Clark Construction and Project Design Consultants, SDG is providing landscape architecture services for improvements to the approximately 165-acre SDSU Mission Valley site.
The design transforms a current expanse of asphalt and concrete into a vibrant mixed-use, transit-oriented community that expands the university’s educational, research, entrepreneurial, and technology transfer programs. The site plan invites green space into and through the site, creating more than 80 acres of open space and over four miles of hike and bike trails that circumnavigate the site.
These publicly accessible green spaces culminate near the San Diego River in a community river park that provides multiple sports fields, picnicking, ample flexible turf, plazas, and children’s play, all connected through a network of accessible and engaging walkways and trails.
What was once a sand and gravel quarry is now Civita, a mixed-use neighborhood in Mission Valley. The project is transforming 230-acres into a sustainable, walkable, high-density urban village.
SDG provided landscape architectural services for nearly 17 acres of parks within this new community.
Sudberry Properties commissioned SDG as the prime consultant and lead design firm for the parkland within the development. Team members include Rick Engineering and Architects Hanna Gabriel Wells.
The 14-acre flagship, Civita Central Park, offers numerous amenities for Civita residents and the greater Mission Valley community.
The park design is inspired by the legacy of the site and Mission Valley’s rich history and unique hydrology. The southern edge of the park is anchored by a large civic plaza which includes an interactive water feature, stage and turf amphitheater, gardens, games and multiple seating opportunities. A formal promenade with urban gardens lines the eastern edge of the park while the western edge is home to “Civita Creek” which meanders adjacent to pathways and picnic areas.
The most recent phase of the park, opening to the public in July 2020, includes a “Relic Garden,” paying homage to the site’s mining history. Multiple themed gardens, overlooks, and shade structures allow visitors to immerse themselves in San Diego’s beautiful and diverse flora.
A large game court and expansive children’s play areas, featuring over 100 feet of climbing walls, provide active play areas for visitors of all ages.
Glen Schmidt, FASLA, founding partner, established Schmidt Design Group, Inc. in 1983 to reflect his passion for both artful and sustainable design. Schmidt’s extensive planning and landscape architectural design experience has earned him a reputation for professionalism, quality, artistic integrity, and environmental sensitivity. In 2005, he was inducted as a National Fellow in the American Society of Landscape Architects for his “exceptional work and accomplishments sustained over an extended period of time.”
Partner JT Barr, ASLA, a graduate of The Ohio State University with a BS in Landscape Architecture, works closely with Schmidt to set the creative vision for the office and lead the firm’s business development initiatives.
Barr has a passion for engaging in the academic community. He received an auxiliary faculty appointment from his alma mater in 2009 and has been invited by many accredited universities to critique student works.
Jeff Justus, ASLA, partner and technical principal, provides technical leadership while guiding firmwide constructability and quality control. He is a graduate of California Polytechnical Institute, San Luis Obispo, with a degree in Landscape Architecture.
The SDG staff of 30 professionals unites under an artful and sustainable-design philosophy with the end goal of making a lasting positive impact on the communities in which they work.
Said Schmidt, “We are most fulfilled when our work improves the quality of life within a community and creates a positive environmental legacy.”



